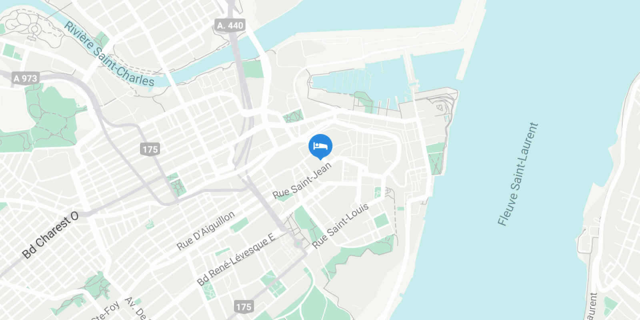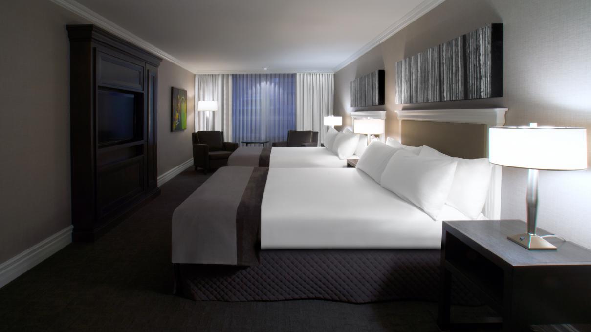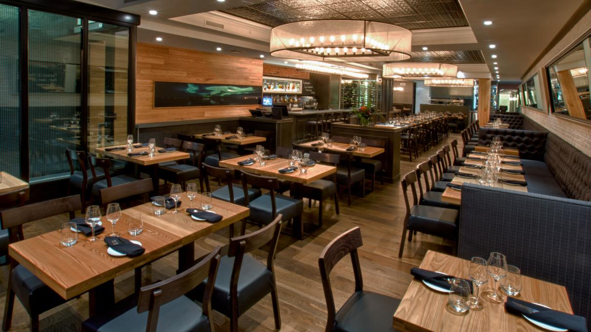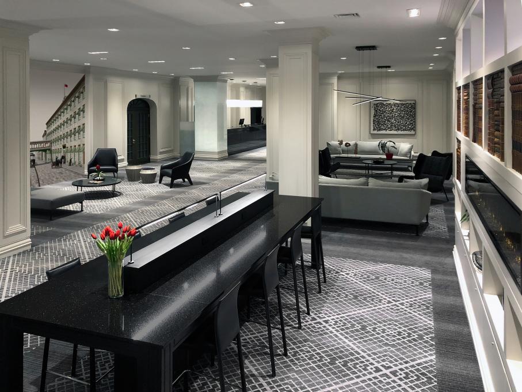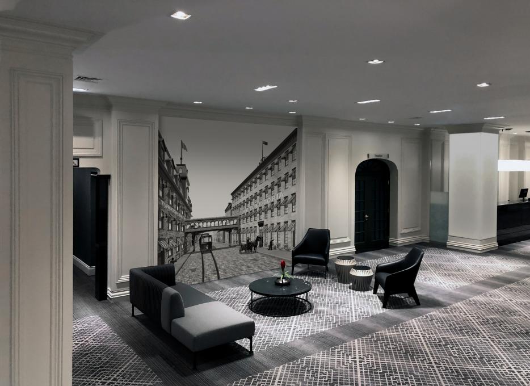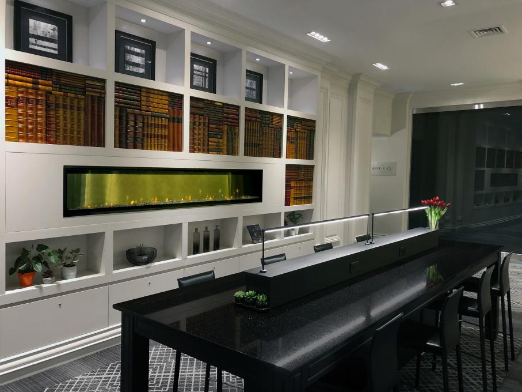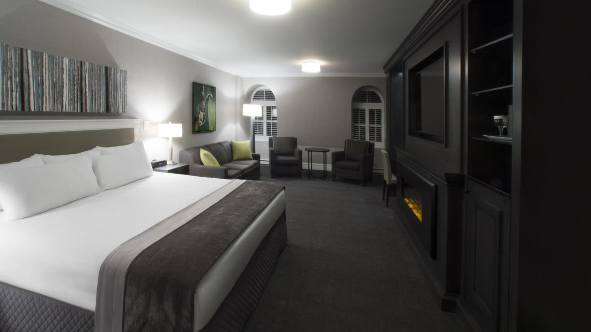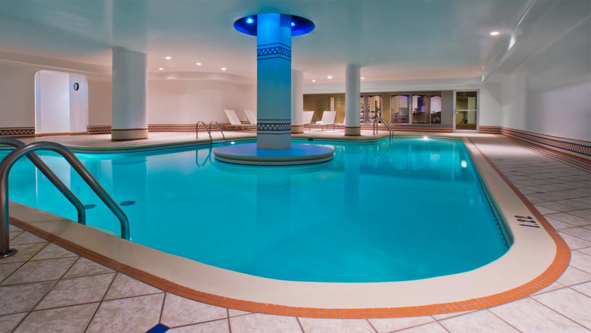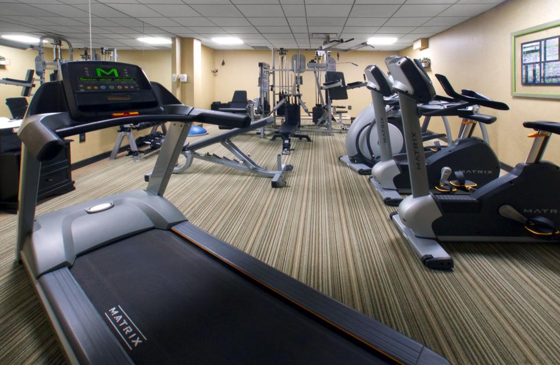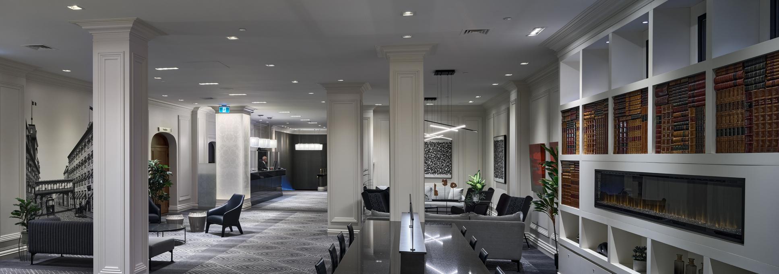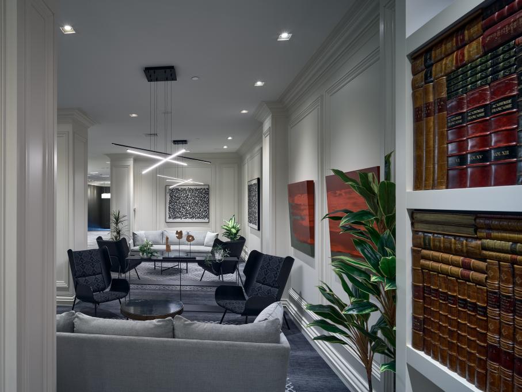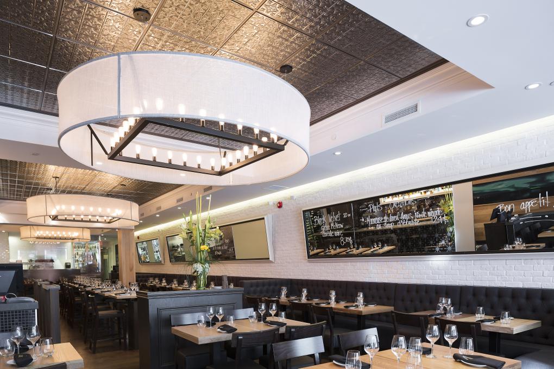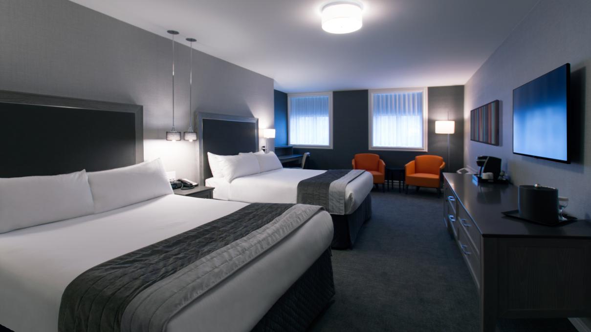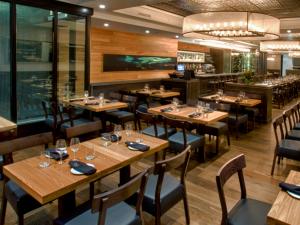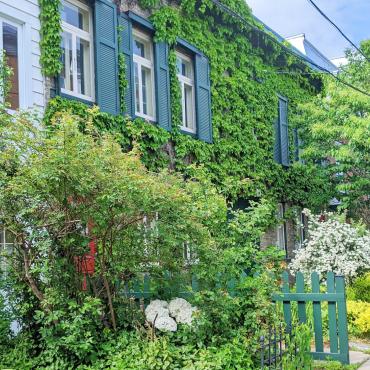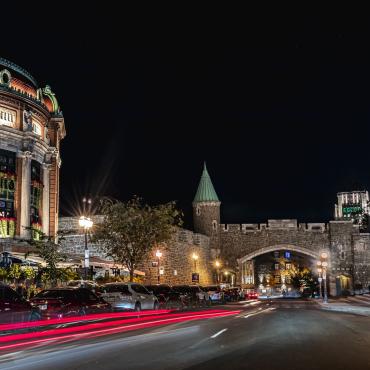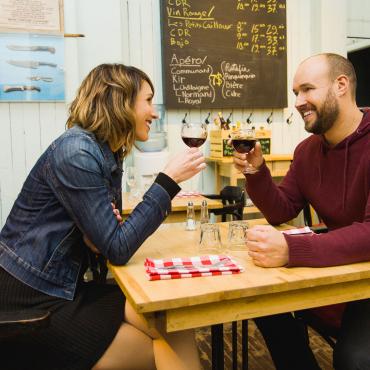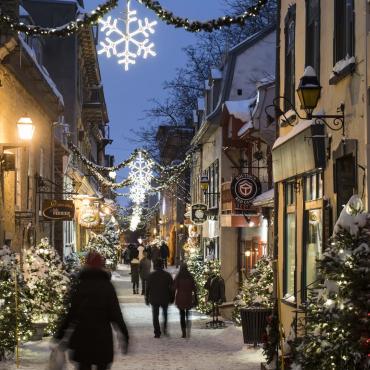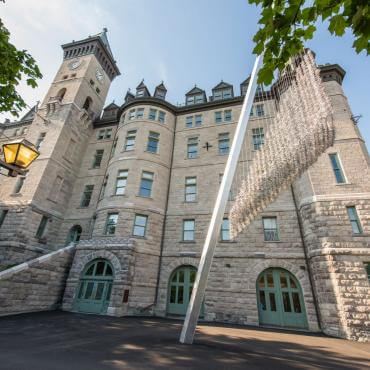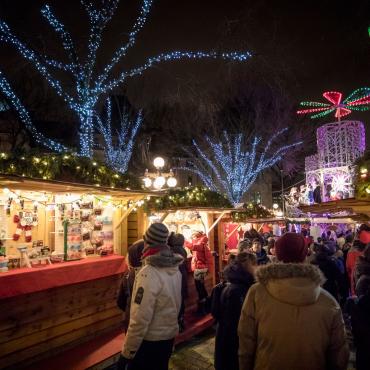Hôtel Manoir Victoria
Hotels
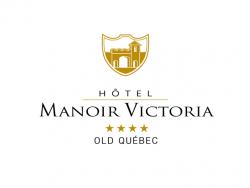
Québec
QC, G1R 4H8
In the heart of Old Québec stands the entirely renovated Hôtel Manoir Victoria which features 156 rooms of contemporary yet classical decor, designer suites and 8 multipurpose rooms for meetings, conventions and banquets (capacity of up to 175 people). The popular restaurant of the hotel: Chez Boulay-Bistro boréal, serves inventive Nordic inspired cuisine. Indoor swimming pool, indoor parking with valet service, free Wi-Fi and a team totally dedicate to your wellness!
Access for Mobility Impaired People:
Partial
Parking:
Indoor on site for a fee
CITQ Number: 025535
Number of Units: 156
Number of Units With Air Conditioning: 156
Number of Units With Mini Fridge: 156
Number of Units With Private Bathroom: 156
| Available | Unavailable | |
|---|---|---|
| Airport Shuttle | ||
| Elevators | ||
| Free WI-FI Internet | ||
| Indoor Pool | ||
| Indoor Spa | ||
| Old Québec Shuttle | ||
| Outdoor Spa | ||
| Pet-Friendly | ||
| Units with Kitchenette |
TripAdvisor Traveler Rating

Québec, QC,
G1R 4H8
